Kitchen Layouts
The shape and size of your room directly influences the kitchen layout you will decide on. It’s worth exploring the range of kitchen layouts that may suit your needs and lifestyle better than others.
Exploring the range of kitchen layouts that may suit your needs
There are five common kitchen layouts, which are listed below.
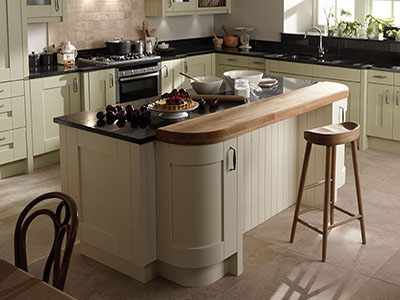
Island
An effective island layout typically involves more space than is available in a small kitchen.
This plan which is more suited to medium sized kitchens may still give you some ideas that you can incorporate into your final kitchen design.
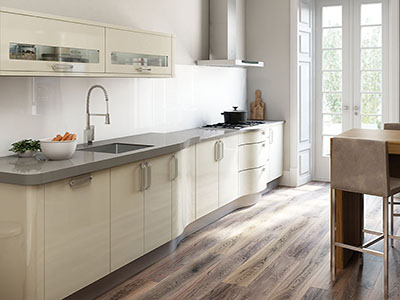
Galley
A galley kitchen is a single line of cabinets. As the name suggests, a galley is normally long and narrow. With careful planning and resourcefulness, however, the design can function as an efficient and streamlined kitchen. It’s best to separate the cooking and sink area with a run of work surface.
This layout still gives plenty of storage space and it can suit busy cooks who like everything close to hand. Dining need not be compromised – if space allows don´t take the units all the way to the end of the room, put a small table and chairs there instead. If possible, include either glazed wall units or open shelving to prevent the room from feeling hemmed in. It´ll create a sense of space and open up the design.
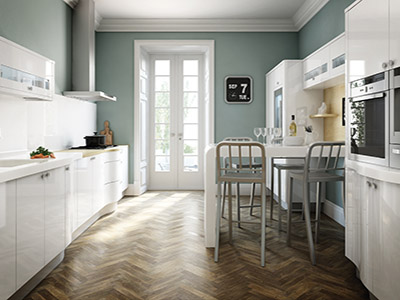
Double Galley
With cabinets along two walls, a double galley kitchen offers more storage space and the opportunity to introduce more design features, such as staggered depths and cabinet heights. This can provide great options for for a variety of cooking activities and storage, as well as preventing your kitchen from feeling like a corridor.
A tall, floor-to-ceiling larder holds a surprising amount of provisions and is best located at the end of a run of base units so that when the door is opened it won’t obstruct or restrict movement around the rest of the kitchen. Lighting can make or break both the aesthetics and functions of a double galley kitchen. Plinth lighting and illuminated, glazed wall cabinets will open up the scheme and create a spacious feel.
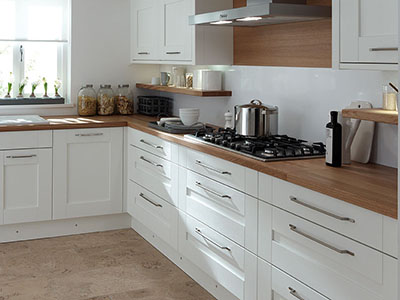
L-Shape
A practical and popular layout that offers good storage and ergonomics, and provides a very effective working triangle.
It works efficiently in small kitchens and in a larger room allows space for a dining table, so it´s good for families and entertaining.
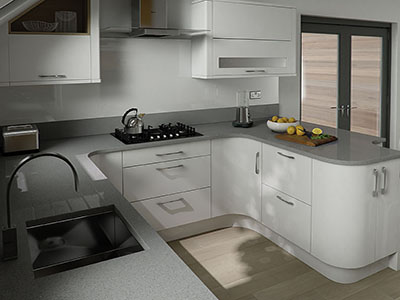
U-Shape
An effective U-Shaped layout typically involves more space than is available in a small kitchen.
This plan which is more suited to medium sized kitchens may still give you some ideas that you can incorporate into your final kitchen design.
